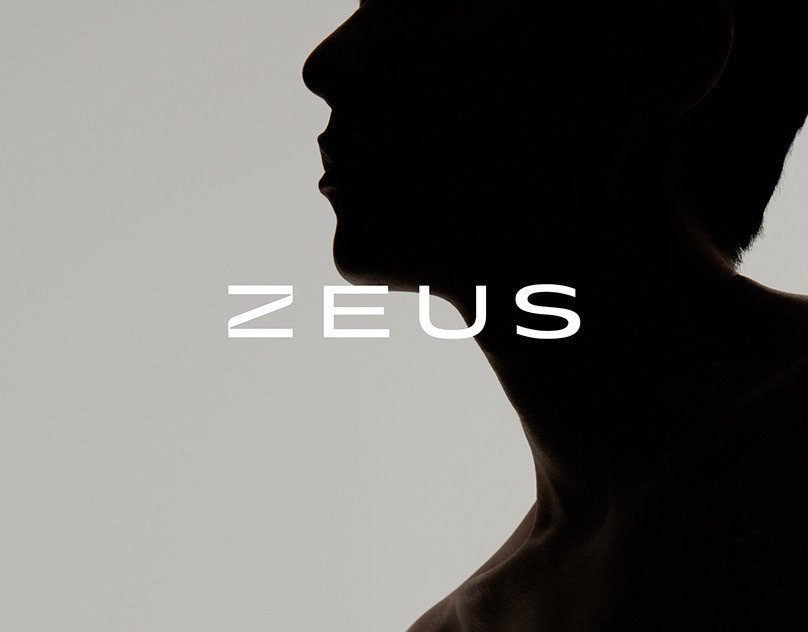Castle Landmark project is located in the outstanding zone R7 in the New Administrative Capital, this unrivaled location is just minutes from the Green River, Main Roads Network, Money & Business District & Governmental District in the New Administrative Capital. The project is built on a space of 43 Acres with a residential area that doesn’t cross 19% to be able to offer the majority of the landscape to the greenery and lakes.
The facades of the buildings & master plan are designed in an ultra-modern trend via one of the best architect companies OKOPLAN which has been established in 1993 Stuttgart, Germany. OKOPLAN has been involved in many of Europe’s major projects, which is why, given their prestigious portfolio, they were chosen for designing this project.
Castle Landmark master plan is unequaled in a way liberating 3 types of buildings A, B & C, via a total number of 44 Buildings consisting of G+7 (Ground & 7 Typical Floors). Type A & Type B buildings are made up of five Apartments in the Ground Floor & six Apartments in the Typical Floors. Type C Building is made up of four Apartments in the Ground Floor & Three Apartments in the Typical Floors. Apartment’s space area starts from 120 m² up to 285 m².
Castle Landmark is exemplary located in R7 zone beside Coventry British University in the New Administrative Capital, 5 minutes from Green River, 10 minutes from Governmental District, 10 minutes from Money & Business District, 30 minutes from New Cairo, 35 minutes from Madinety , 25 minutes from Future City, 10 minutes from Cairo Sokhna Road & 5 minutes from Regional Ring Road.
Castle Landmark strives to induce a relaxation mode hence they have incorporated in the design separate lanes for bicycles & jogging as well as the presence of a fully equipped club house. People with special needs will be taken care of in Castle Landmark since all the entrances and inner roads incorporate special spots for them to facilitate their movement, thus ensure enjoyment and practicality to all residents’ segments. All Building Types are well noted with exquisite entrances & concierge of space area 120 m² & concierge to suit the capacity of each building and enhance the sense of security & privacy.
Eastside, Our Newfangled Business Plaza Designed by One of the Top Famous Interior & Exterior Designers in Egypt; Hany Saad Innovations convey varies Business Aspects, Eastside has been designed to be one of the eminent architectures in New Administrative Capital, Eastside is a hodgepodge of Medical Clinics, Retail Outlets & Food & Beverage Outlets, Offices. It’s built up area of 18,000 sqm which confers Eastside’s Customers a Soothing Ambience & grants them easy access to all Eastside’s Facilities & Services without any effort.
Eastside Business Plaza is a Full-Fledged Destination whether you are a close to everything, few steps only would separate you from your Office, Medical Clinics, Retail Outlets & Restaurants.









VIP SEATING LOUNGR

























