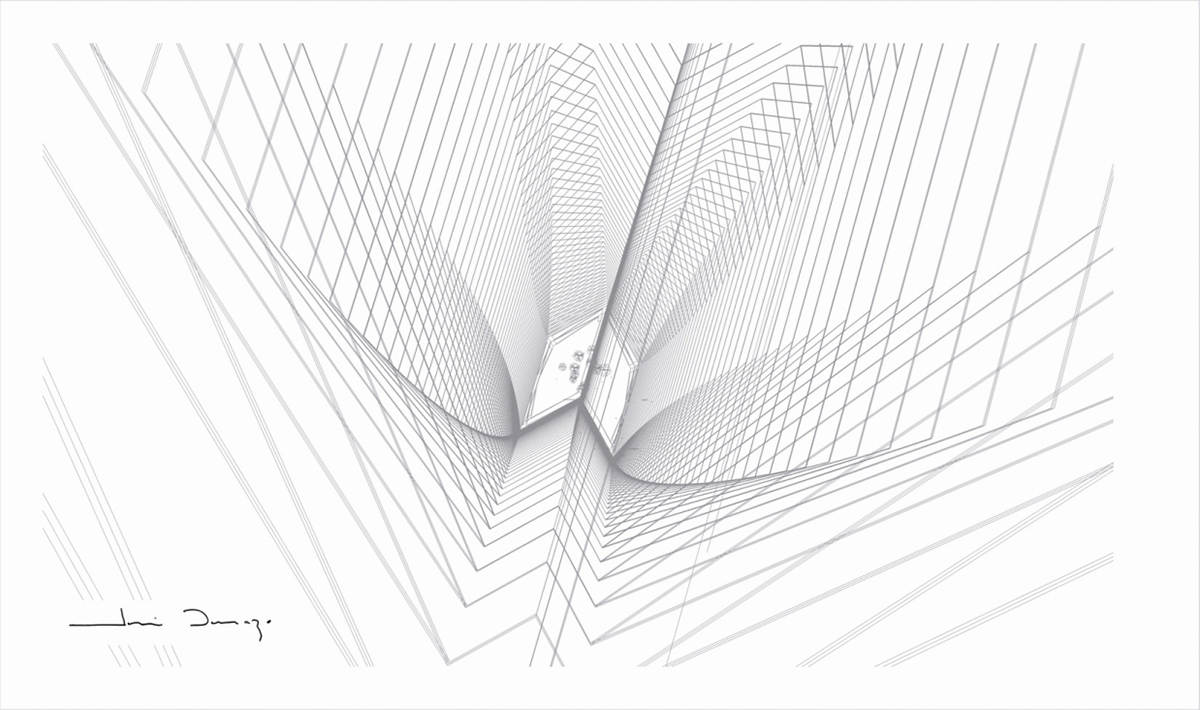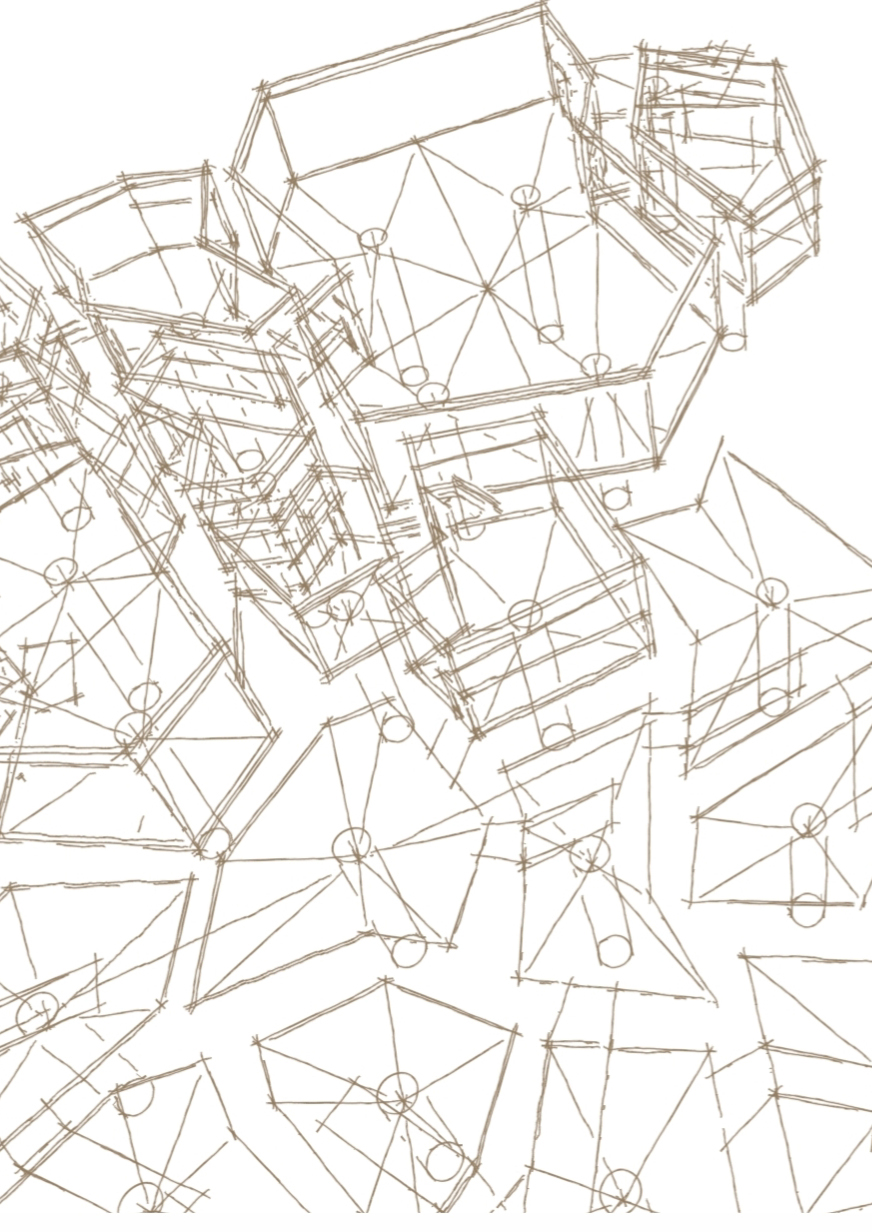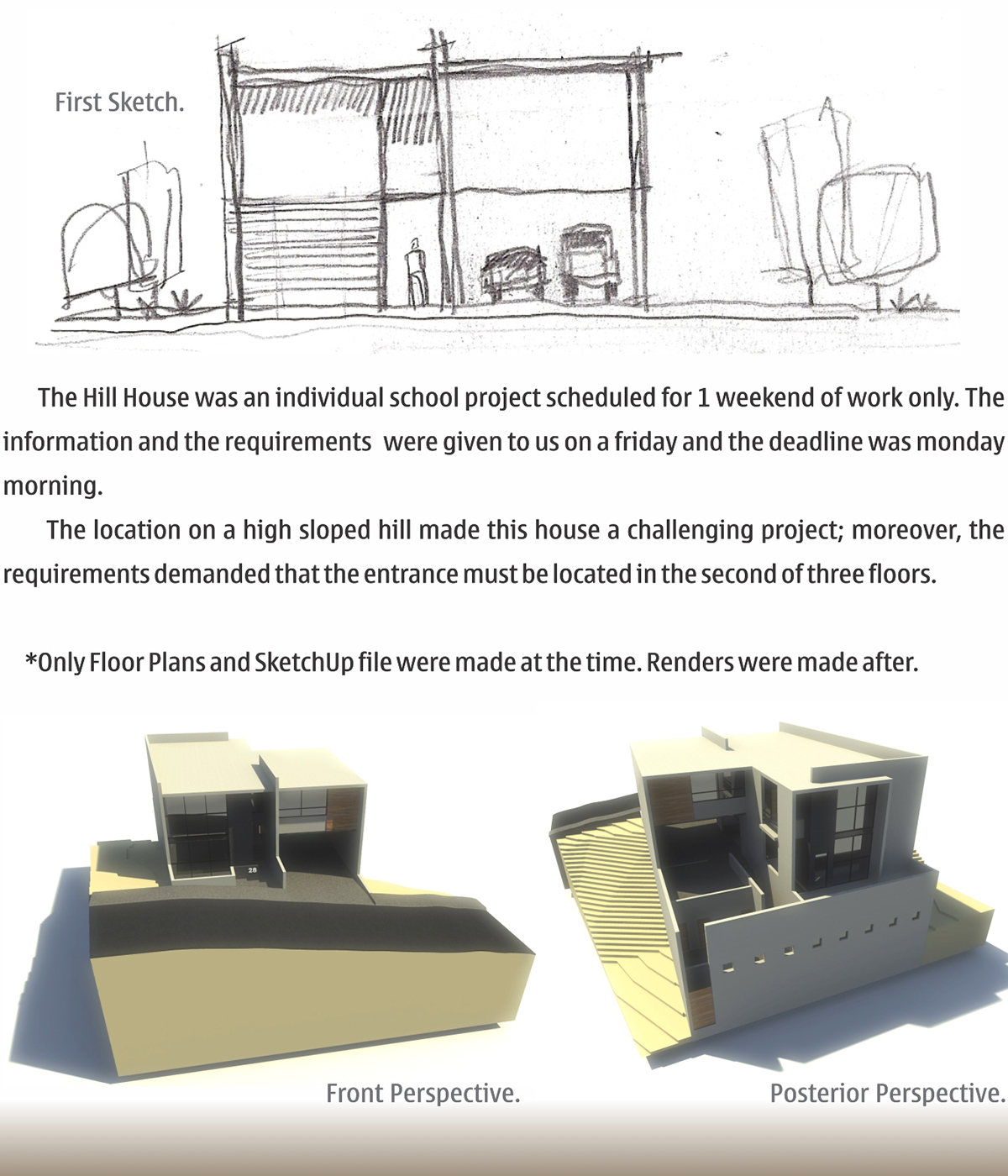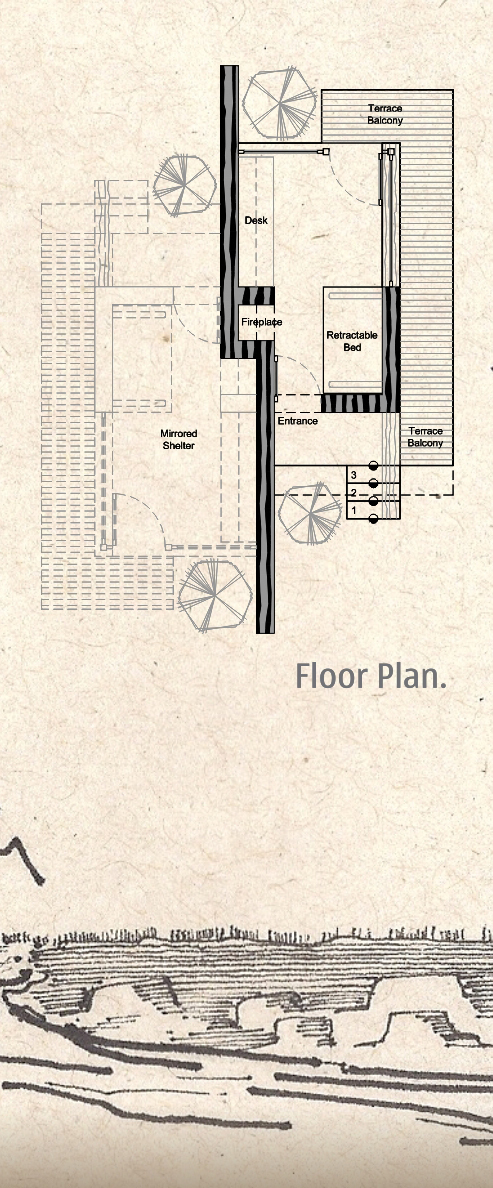
I chose Architecture as my career because it covers all the activities I enjoy doing. It is in the practice of Architecture where I find my professional fulfillment; create better and healthier spaces to live.

Sketch made for a home backyard design in my native desertic state: Sonora.




In Tenosique Tabasco, a place constantly surrounded by water and humidity from the Usumacinta River, the best refuge in case of floodings would logically be a dry spot.
Given that, we introduced in Tabasco's Jungle, a building of total contrast with the environment, resembling dryness and drought to isolate the victims of floods from physical and visual contact with water, lowering the feeling of despair and fear from it.
Besides creating a safe place and sensation of scape from the jungle, our goal as inhabitants of a region in endless drought times, is to make a call of consciousness about the worrying disequilibrium of our most valuable natural resource, extremely scarce in some regions and lethal in others. The building will also serve as a flood observatory and investigation center in the river to lower damages and warn communities down the valley.
Besides creating a safe place and sensation of scape from the jungle, our goal as inhabitants of a region in endless drought times, is to make a call of consciousness about the worrying disequilibrium of our most valuable natural resource, extremely scarce in some regions and lethal in others. The building will also serve as a flood observatory and investigation center in the river to lower damages and warn communities down the valley.
Protection against floodings was achieved by elevating the project 4 meters above the average water level of the river. To minimize the impact of the construction in the surrounding nature, a structural system that can be found in original nearby constructions and created long ago by the spanish engineer Felix Candela was used. The system is composed of concrete platforms mounted over single concrete columns, known as"hyperbolic-paraboloid thin-shell umbrellas". A reinterpretation of the structural system and a conceptualization of dry earth allowed us to create the effect we were looking for with minimum harm in the acosystem, and high adaptability and structural resistance to changes in water levels and currents. Direct contact between the observatory and the river is crucial for proper investigations. Different heights in terraces were used to always have a platform from which to access the river for measurements, and transportation for refugees, scientifics, and tourists.
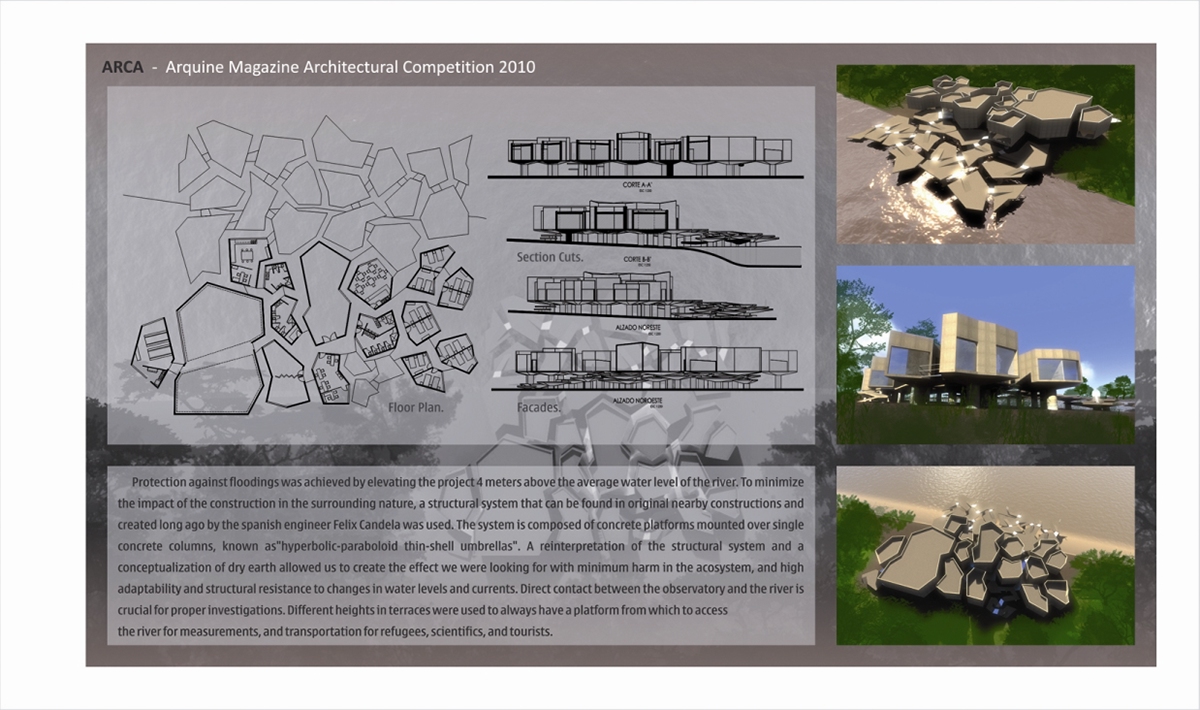
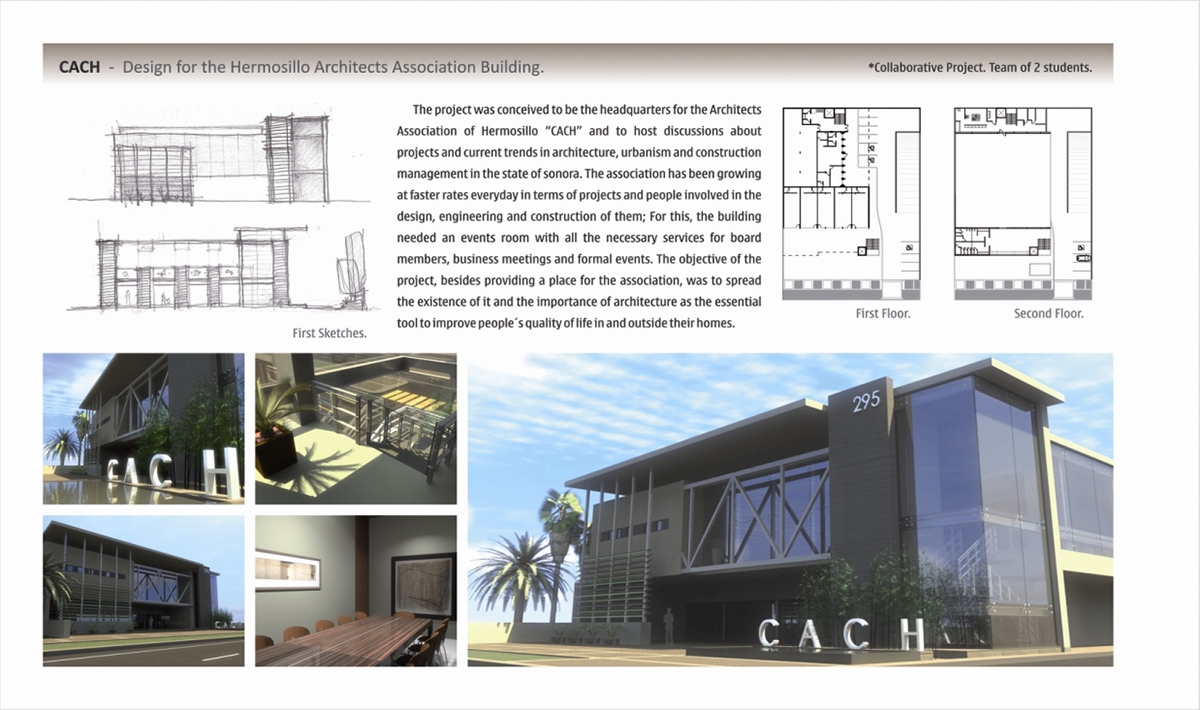
The project was conceived to be the headquarters for the Architects Association of Hermosillo CACH and to host discussions about projects and current trends in architecture, urbanism and construction management in the state of sonora. The association has been growing at faster rates everyday in terms of projects and people involved in the design, engineering and construction of them; For this, the building needed an events room with all the necessary services for board members, business meetings and formal events. The objective of the project, besides providing a place for the association, was to spread the existence of it and the importance of architecture as the essential tool to improve people´s quality of life in and outside their homes.

The Hill House was an individual school project scheduled for 1 weekend of work only. The information and the requirements were given to us on a friday and the deadline was monday morning.
The location on a high sloped hill made this house a challenging project; moreover, the requirements demanded that the entrance must be located in the second of 3 floors.
*Only Floor Plans and SketchUp file were made at the time. Renders were made after.

Guaymas is a small city with great historical and cultural heritage in the state of sonora. Its strategic location and wonderful desertic beach landscapes attracts thousands of visitors each month, with a variety of activities to do, places to visit and festivals to attend, always surrounded by the energy of music and entertainment, very characteristic of its inhabitants.
Fray Ivo Toneck, a foreign visionary and entrepreneur who has lived in Guaymas for more than 20 years, created the current school of music inside an old building in the center of the city. He approached us in the begining of the year as a group of architecture students to help him realize a dream he had for a Conservatory of Music in Guaymas.
My teammate and I knew that the building had to speak for itself, reveal and share the rythm and spontaneity of music and also provide a new character of modernity to the city.
The project included an auditorium and a school of music. We divided the building in 2 zones according to these requirements and added a staggered public space in the middle, needed to connect the students and performers with pedestrians and tourists in Guaymas and also an opportunity to spread music in a more personal and practical way.
Our greatest satisfaction is that the project will be built as soon as some fundraising and technical planning are completed.

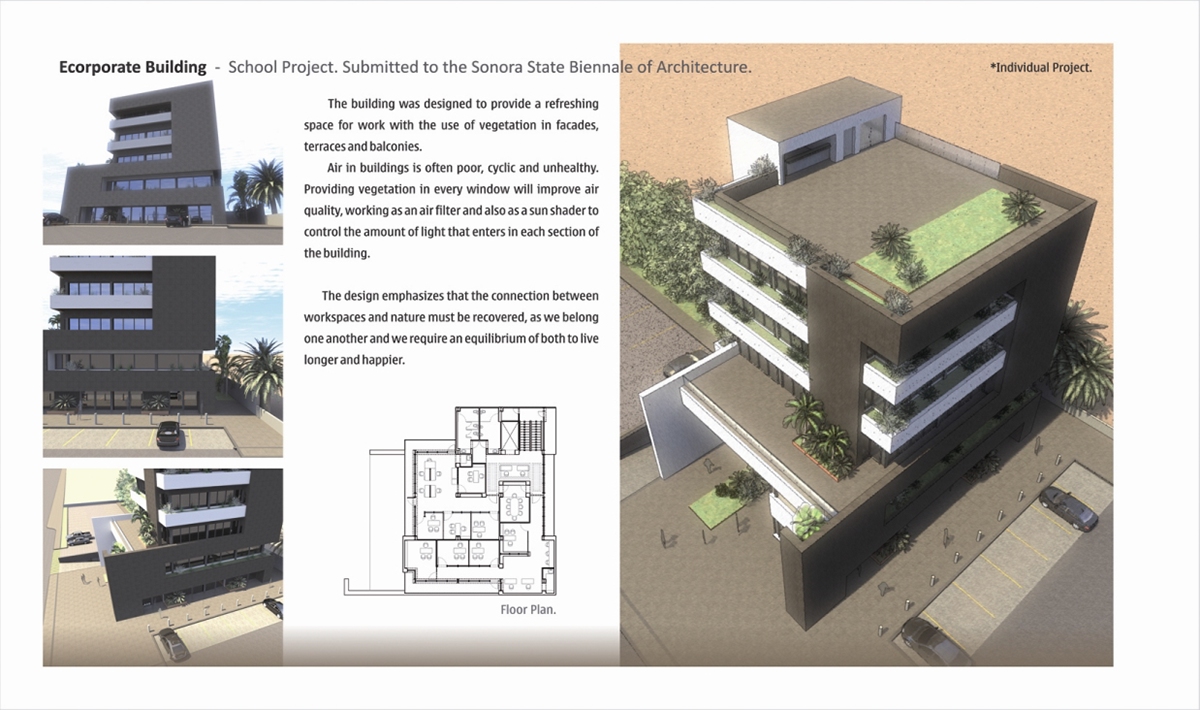
The building was designed to provide a refreshing space for work with the use of vegetation in facades, terraces and balconies.
Air in buildings is often poor, cyclic and unhealthy. Providing vegetation in every window will improve air quality, working as an air filter and also as a sun shader to control the amount of light that enters in each section of the building.
The design emphasizes that the connection between workspaces and nature must be recovered, as we belong one another and we require an equilibrium of both to live longer and happier.
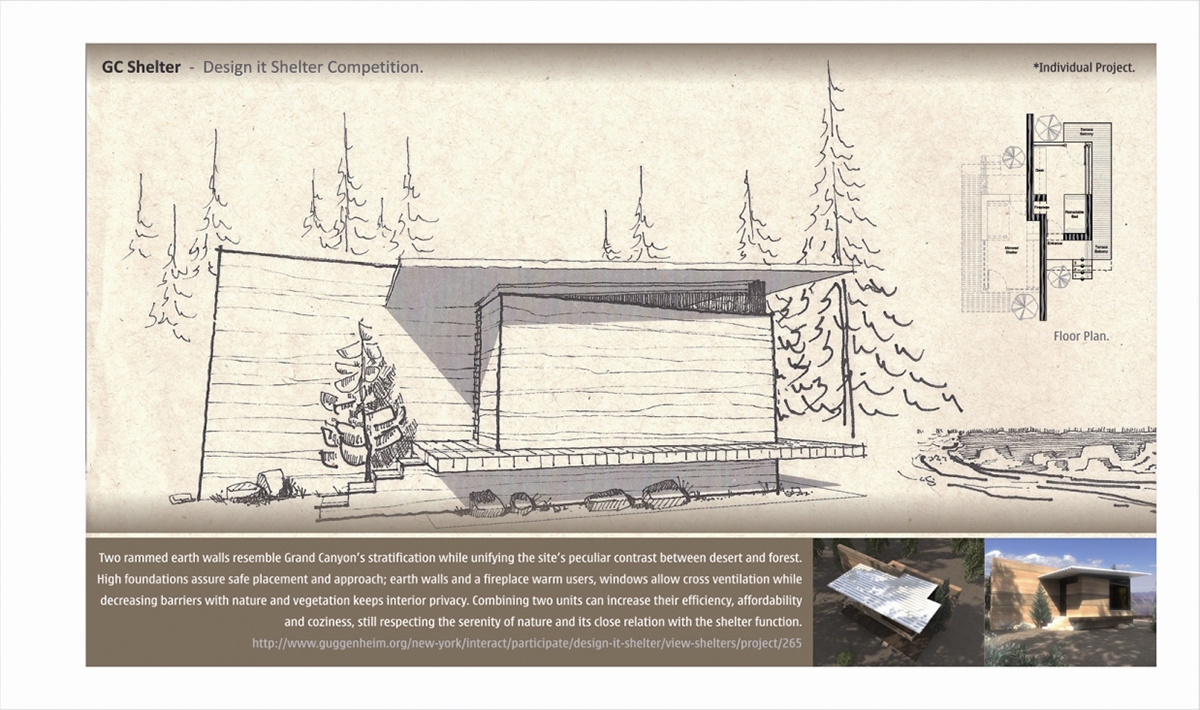
Two rammed earth walls resemble Grand Canyons stratification while unifying the sites peculiar contrast between desert and forest. High foundations assure safe placement and approach; earth walls and a fireplace warm users, windows allow cross ventilation while decreasing barriers with nature and vegetation keeps interior privacy. Combining two units can increase their efficiency, affordability and coziness, still respecting the serenity of nature and its close relation with the shelter function.
http://www.guggenheim.org/new-york/interact/participate/design-it-shelter/view-shelters/project/265

In order to create more open and communicative working spaces. A crystal, specifically a diamond came into mind for its natural appearance and great properties, but what makes a diamond so special when it is made of one of the most common elements of all? Carbon is a tetravalent element with a tetrahedral shape and the very special capability of self bonding, a specific arrangement of carbon atoms creates a genuine diamond, and its extremely ordered configuration makes it the harder known material.
Most of any metropoli's street level is occupied by stores, restaurants and other commercial spaces. Rising the building from the street level will clear and extend the visibility for the pedestrians and drivers, furthermore, it will be possible to increase the land occupation for green areas in the city and create diagonal shortcuts between streets.
The skin was designed to produce self-shaded facades and intercept sunlight with properly orientated surfaces for solar cells. Holes were left throughout the entire building to allow sunlight to reach the lower levels of the city, increase natural light inside the building, release wind pressure from the structure and collect renewable energy with wind turbines.
Time is a very valuable possesion in the contemporary lifestyle. Bigger elevators with less floors to serve equals less time in displacement and waiting, in addition, common spaces are created in tripple height common areas which will offer vegetation, terraces and a feeling of human interaction and amplitude inside the building.
A pressurized safe room at the bottom of each common space and gravity powered escalators that can't malfunction due to an electric fail will always be ready to serve in an opportune situation.
Actual elevator systems work exactly as a bus route would work if it had to stop every 50 meters; its just very inefficient, it takes more time to get to your destination and it consumes more energy.
Gravity is an omnipresent source of natural endless energy. Instead of taking advantage of it, we are using energy to take people up inside a building and then throwing away the gravitational potential energy gained by consuming more energy to bring people down. Vertical displacement inside Adamant Building is composed by a smaller amount of bigger elevators and energy producing escalators in every single floor.
Working as a roller conveyor system does, the escalators will be used only for descending and they will use gravity to transform rotation into energy every time a user goes down in it. Users activate the escalator at least 2 times: going down from the street level to the main lobby or going down from the exit lobby to the street level. Everyone working in a floor without direct elevator connection will take 3 additional escalators every time they exit the building.
With 55 floors and an assumption of 50 users per floor, Adamant Building has 2750 potential energy producers. If they get in and out the building just once, they will use their bodyweight to activate the escalator 10,650 times.

