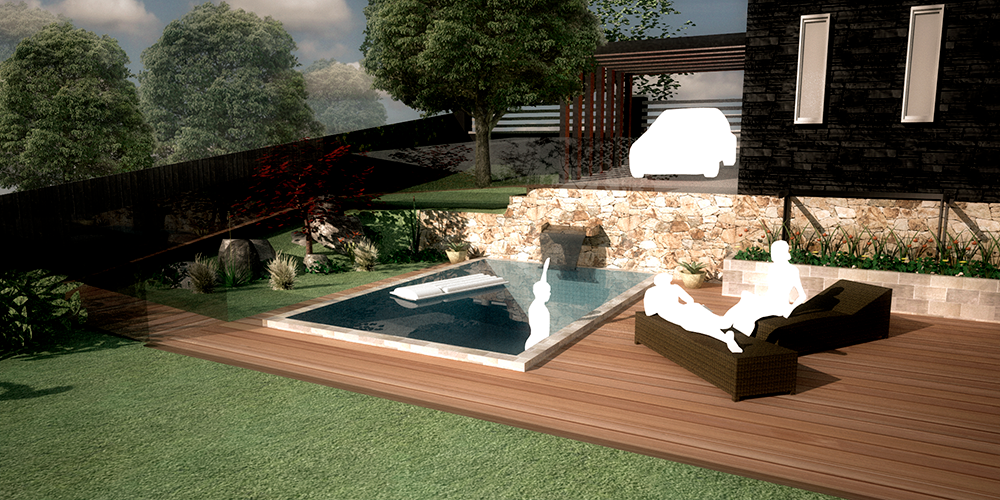Project Name: Single-Family Dwelling
Location: Portugal
Category: Academic
Project Team: Carlos Dias
Project Year: 2009
Location: Portugal
Category: Academic
Project Team: Carlos Dias
Project Year: 2009

|Above: Masterplan
Located in a south facing slope with 30% inclination and an area of 600 m², the proposal for the outdoor space of this semi-detached house seeks to promote the biodiversity and ecology through a variety of vegetation species as well as a sustainable storm water infiltration system located on the lowest area of the plot.

|Above: Digital terrain modelation
The household serves 5 individuals from the upper middle class: 3 adults and 2 children, being one of the adults a handicapped person and thus frequent user of a wheelchair, which implies that the paths and ramps should have between 6% and 8% inclination.

|Above: Maquette

|Above: Digital 3D model
This project enhances the multifunctionality of the living-space, improving the social relations between the residents and achieves different atmospheres, functions, recreation and leisure.

|Above: Entrance to the house

|Above: Pool and outdoor lounge
The versatility of the spaces created, come to meet the everyday needs of the dwelling inhabitants, the functionality of the shapes, lighting and color, sights and mobility.

|Above: Overview from the south



